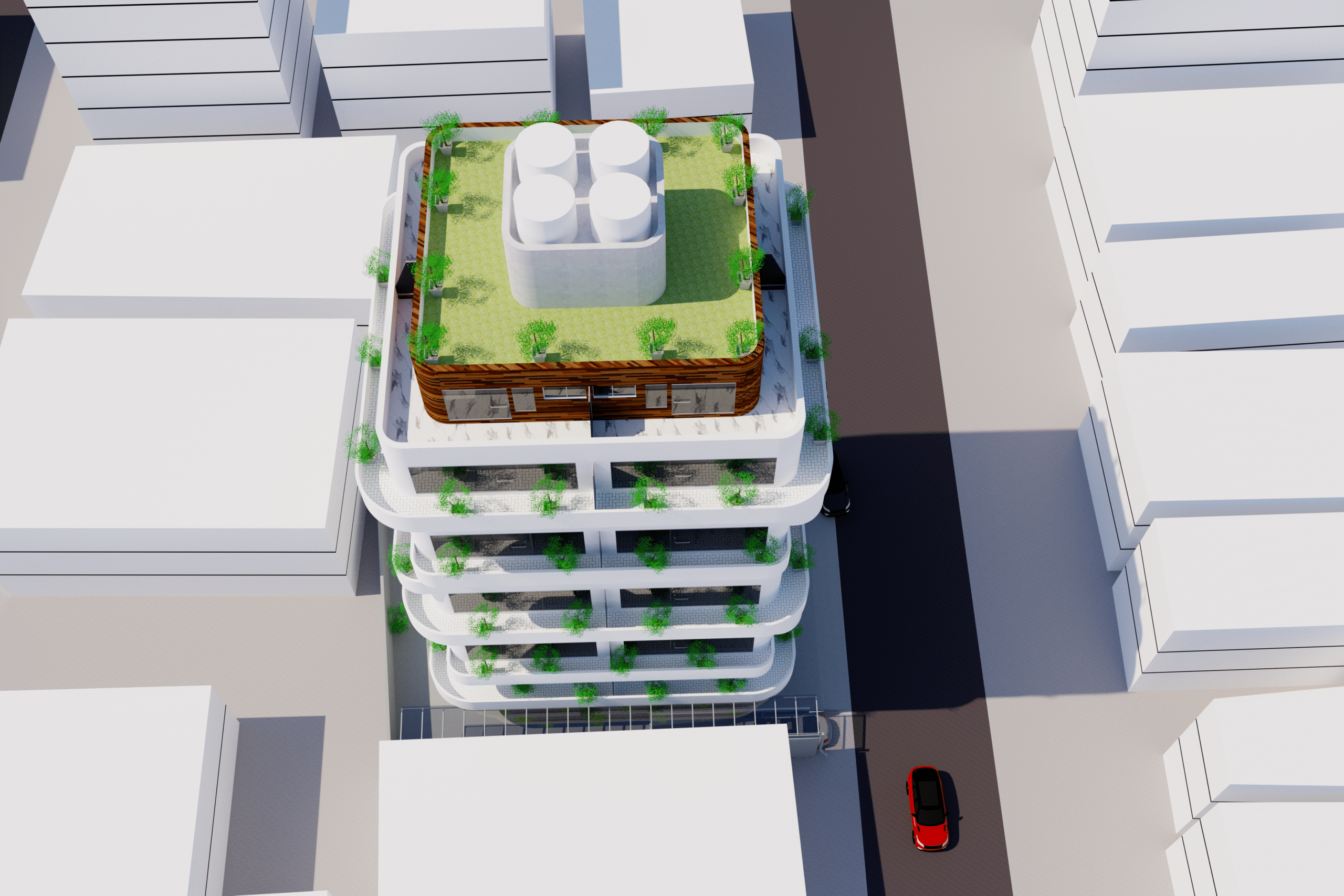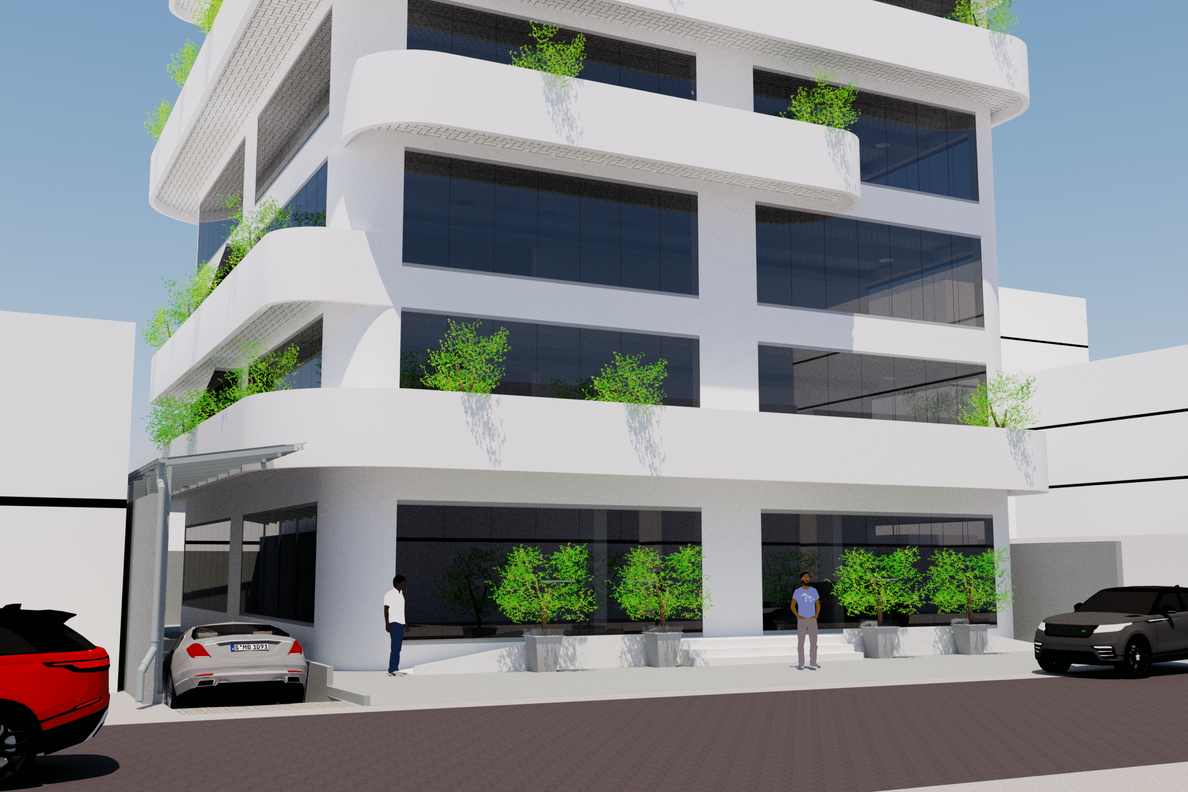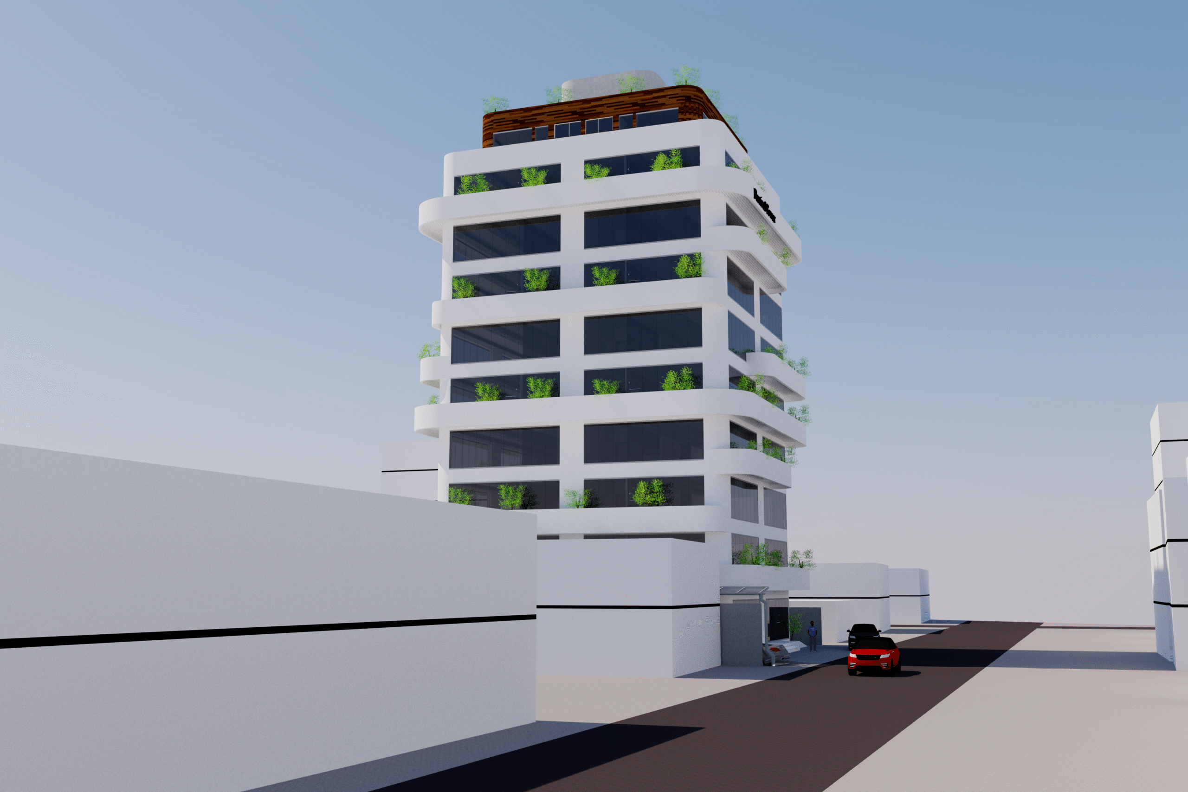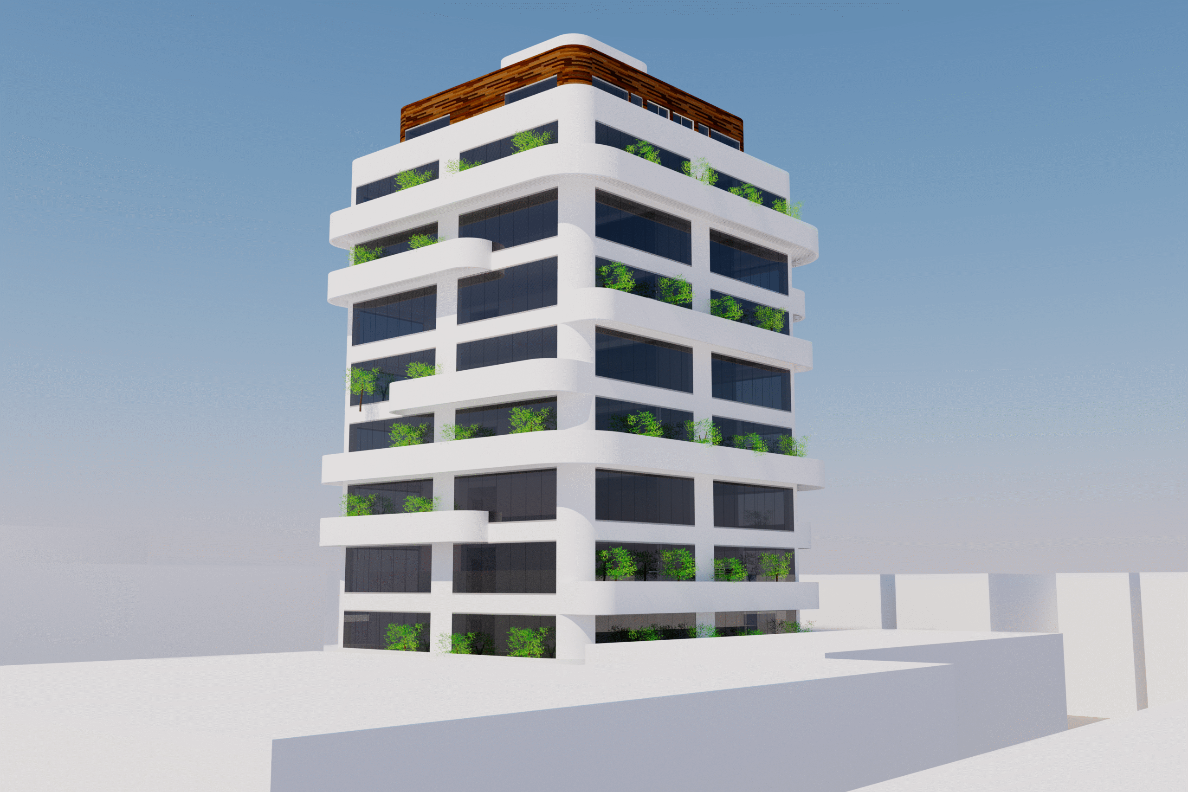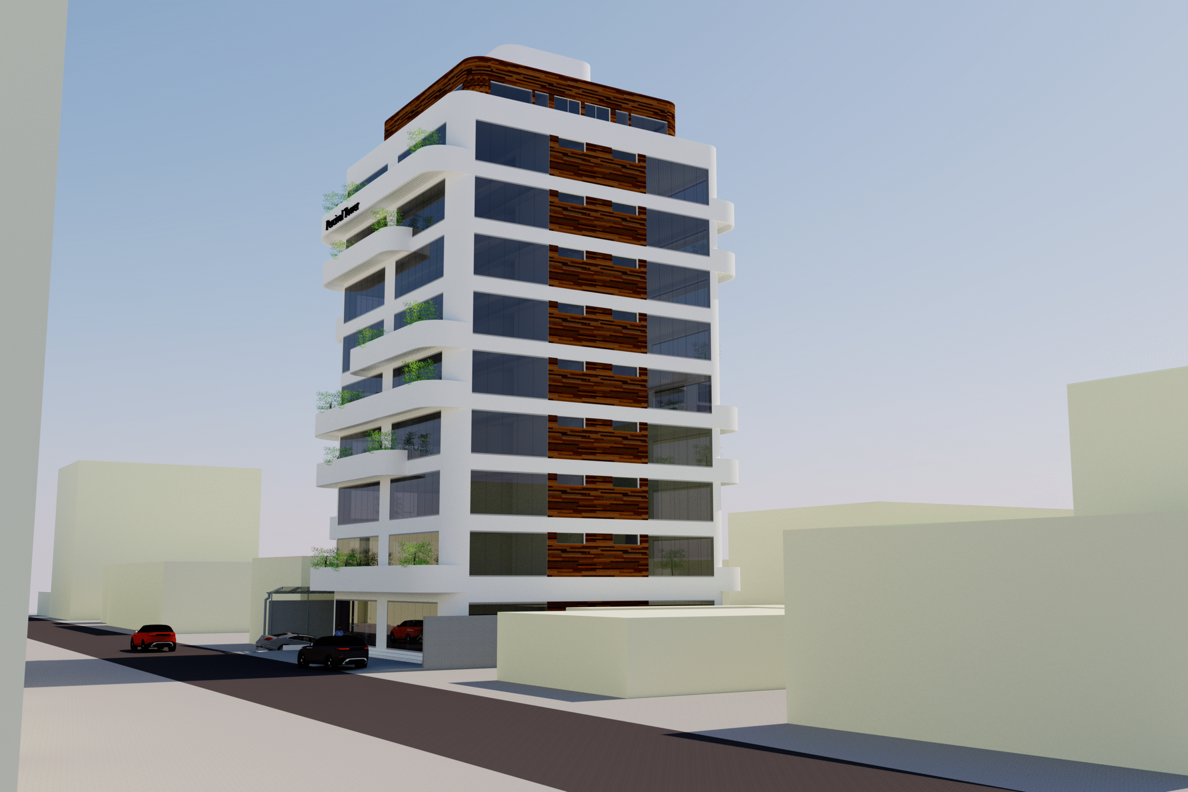A striking blend of modern design and functionality, this 12-level building features 2 levels of basement car parks, a large customisable shopping space on its ground floor, and eight floors of flexible office spaces. Its penthouse on Level 12 offers luxurious living, crowned by a serene rooftop garden. Each office apartment extends into a balcony organised in a stacked pattern to foster connection among its users and the building’s external environment, while the building’s unique structure, with just 8 columns and a central core, is wrapped in expansive glass and white concrete-clad columns, creating a light-filled, open atmosphere.
Percival Tower
Corporate Headquarters - Proposal
-
Location
Freetown
-
Size
16,420 m2
-
Services
Architecture, Interior Design, Structural Design, MEP Design.
-
Project Elements
Dual Level Basement Carpark, Premium Shopping Outlet, Penthouse, Rooftop Green Garden
-
Design Journey
The major challenge in designing The Percival Tower was to create enough parking space for a building in Freetown's congested CBD. This became the building's ethos. Since the client wants to use the ground as a premium shopping space, our only option was to incorporate a basement into the design. The fundamental concern in designing any basement carpark is usually about circulation and turning radius of the vehicles the space is designed for. This resulted in us placing all the columns on the building's perimeter and connecting them to a centrally located core for gravitational and lateral stability. The columns on the building's 4 corners and that of the core are designed in a curve manner to to accommodate the required turning radius for vehicular circulation.

