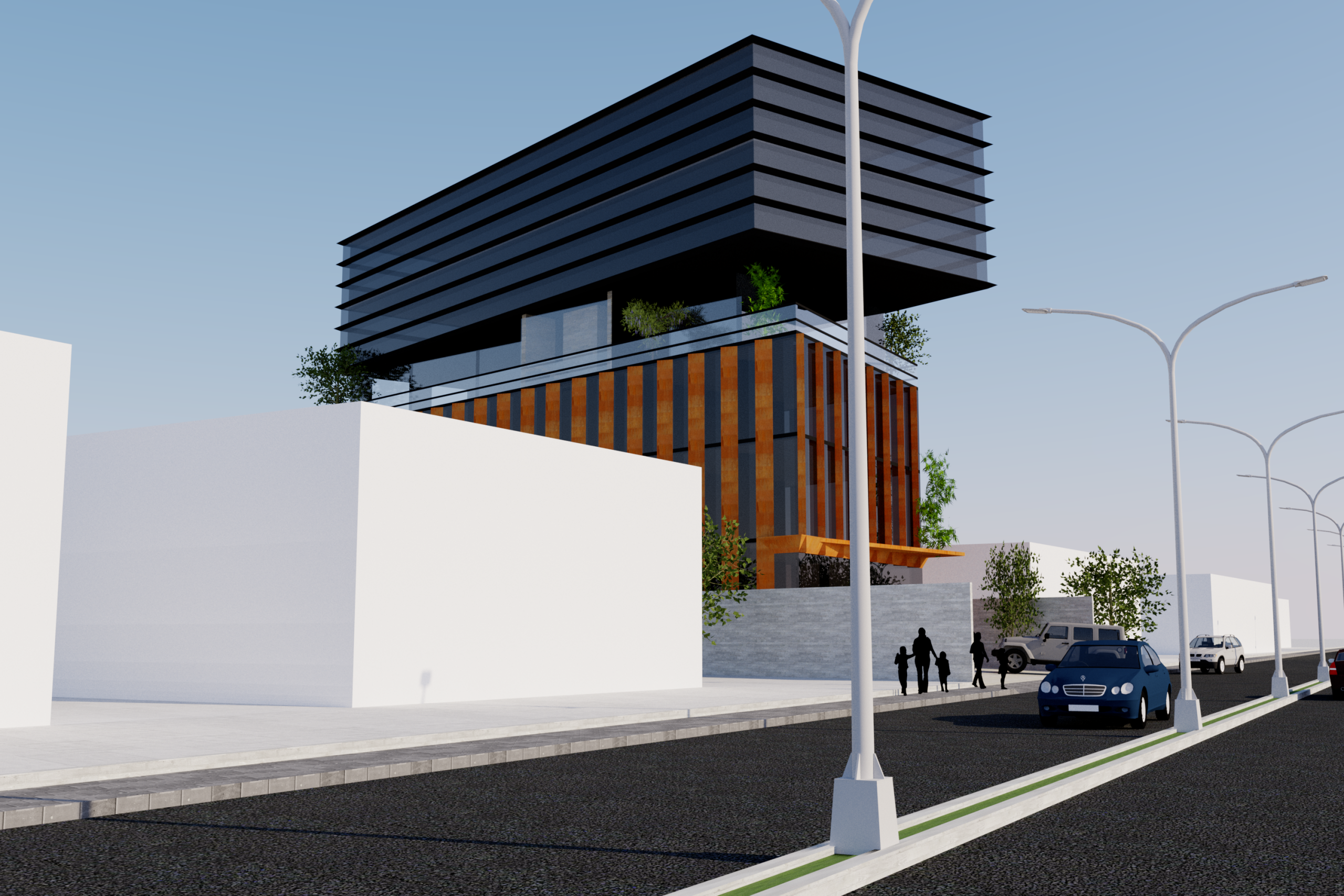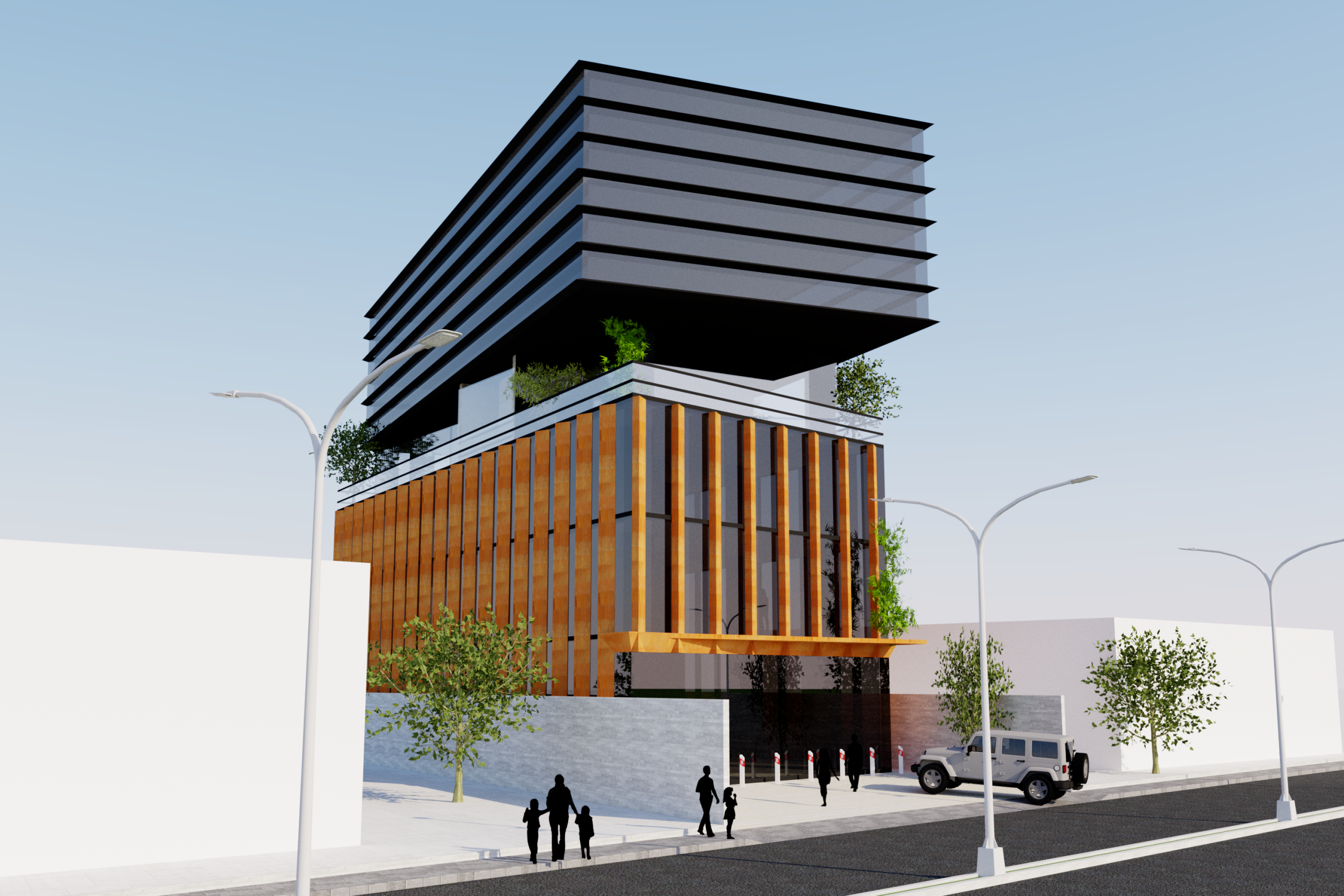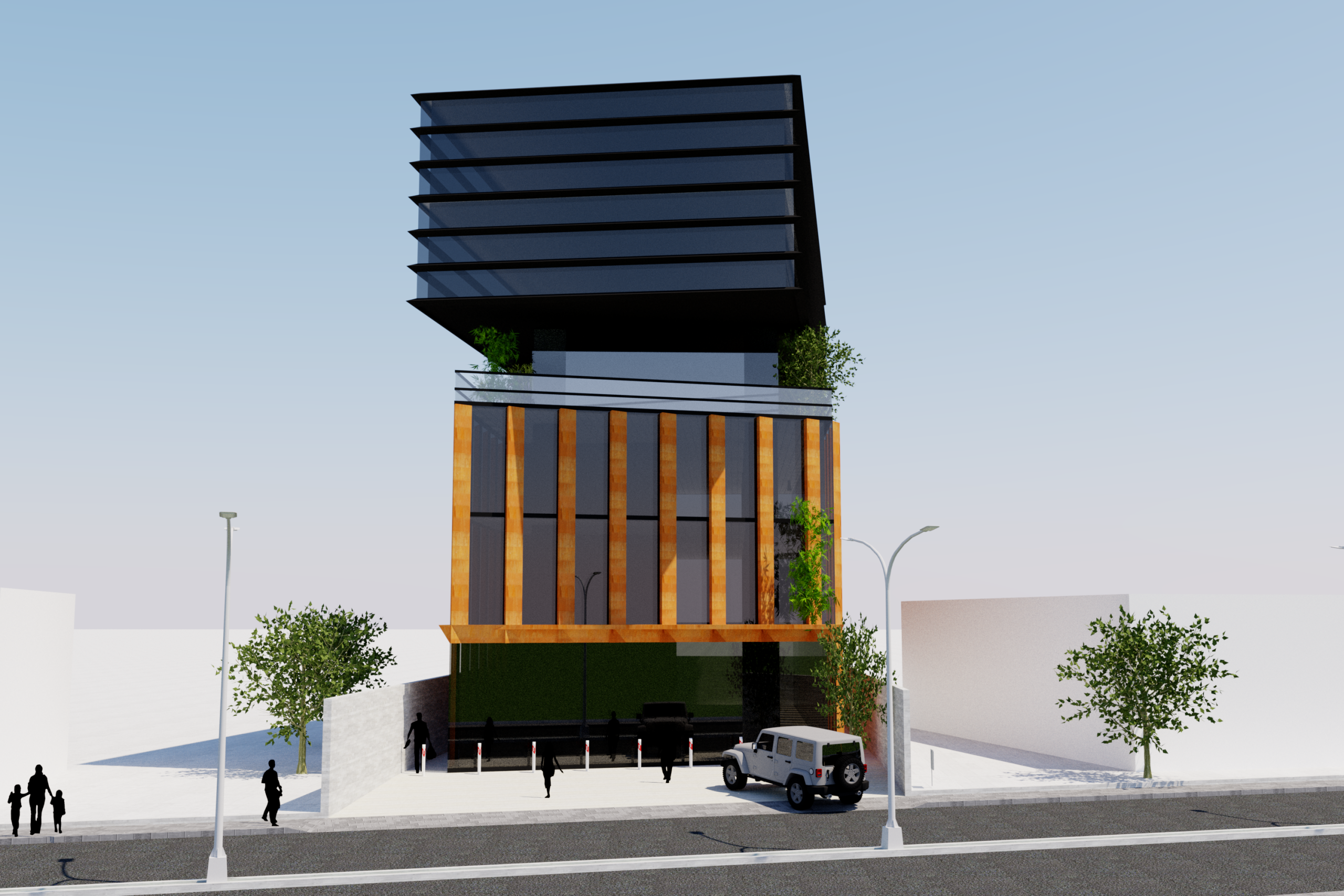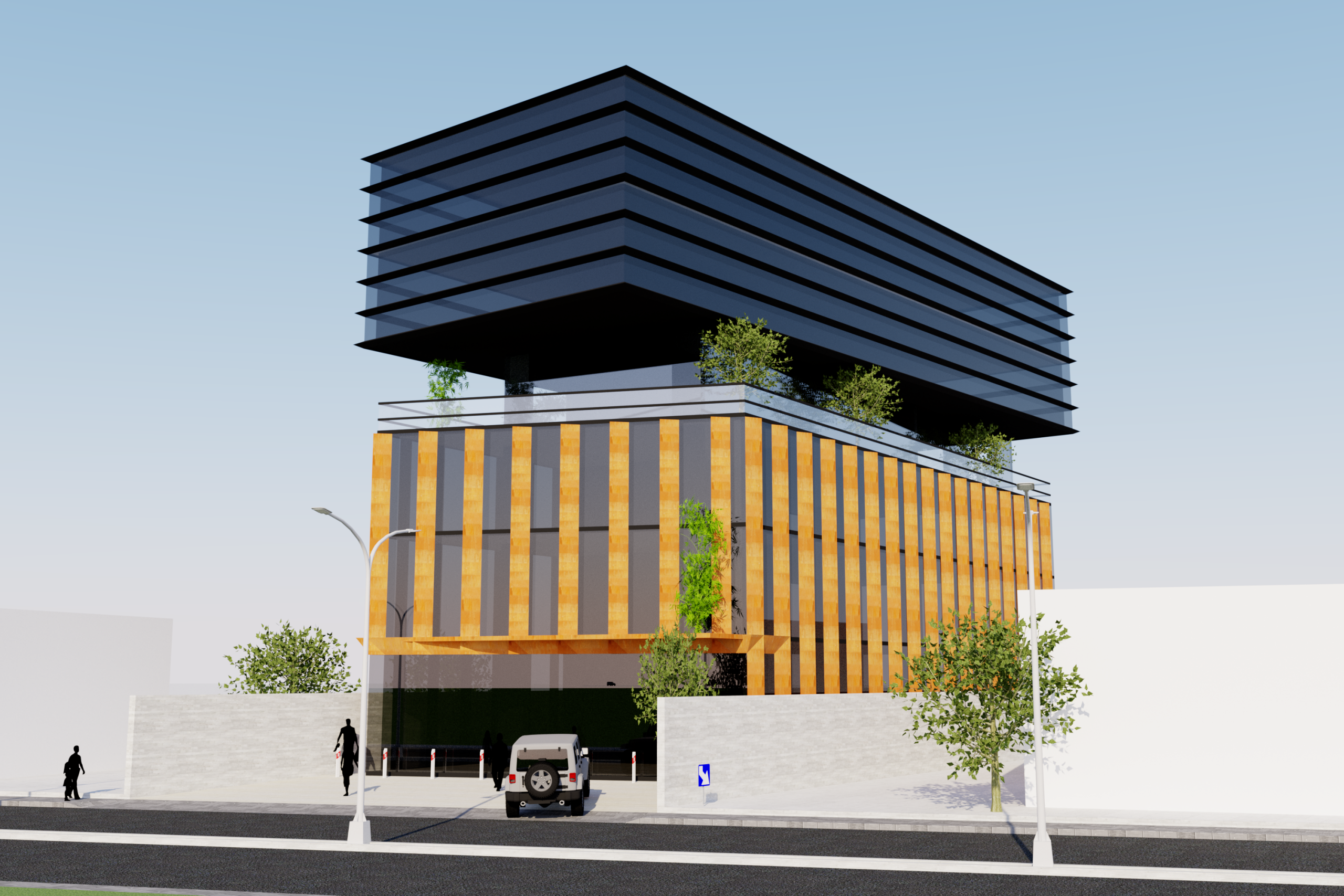This building presents a strikingly modern architectural expression characterized by clean vertical lines and a minimalist form. The façade is clad in dark materials, contrasted with expansive glass openings that break the rigidity of the solid mass, creating a dynamic rhythm of transparency and opacity. Rounded glass corners soften the otherwise angular geometry, enhancing both visual interest and light penetration. Its composition emphasizes verticality while maintaining a balanced interplay between solid surfaces and voids, giving the structure a bold yet refined presence within its natural surroundings.
This building showcases a contemporary architectural style defined by its strong vertical form and minimalist aesthetic. The dark façade is punctuated by a careful arrangement of rectangular openings, balanced with large glazed sections that introduce lightness and transparency. Rounded glass corners soften the otherwise sharp geometry, creating a dynamic contrast between solidity and openness. The overall design emphasizes rhythm, proportion, and the interplay of solid mass with void, resulting in a sleek and modern urban presence.




