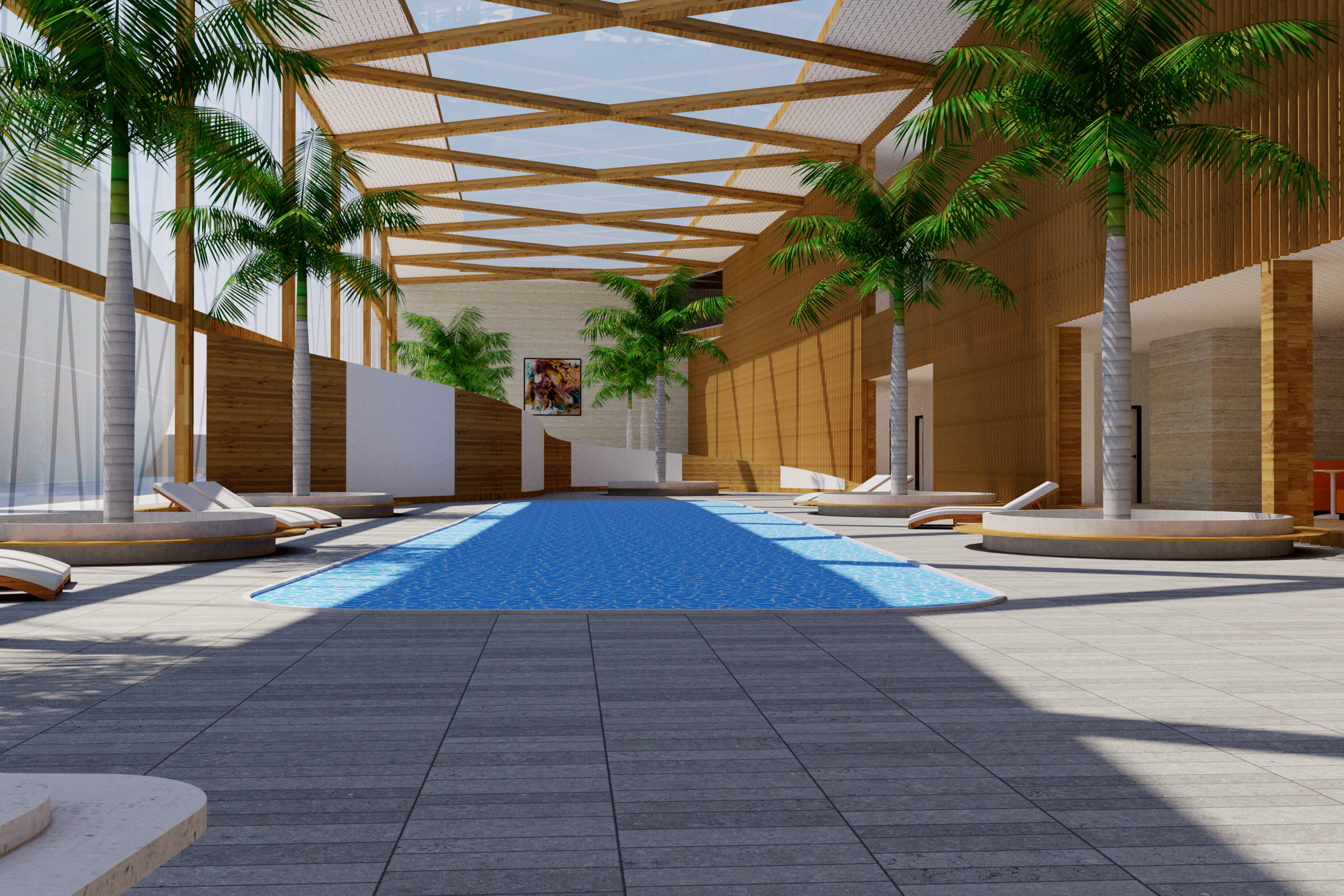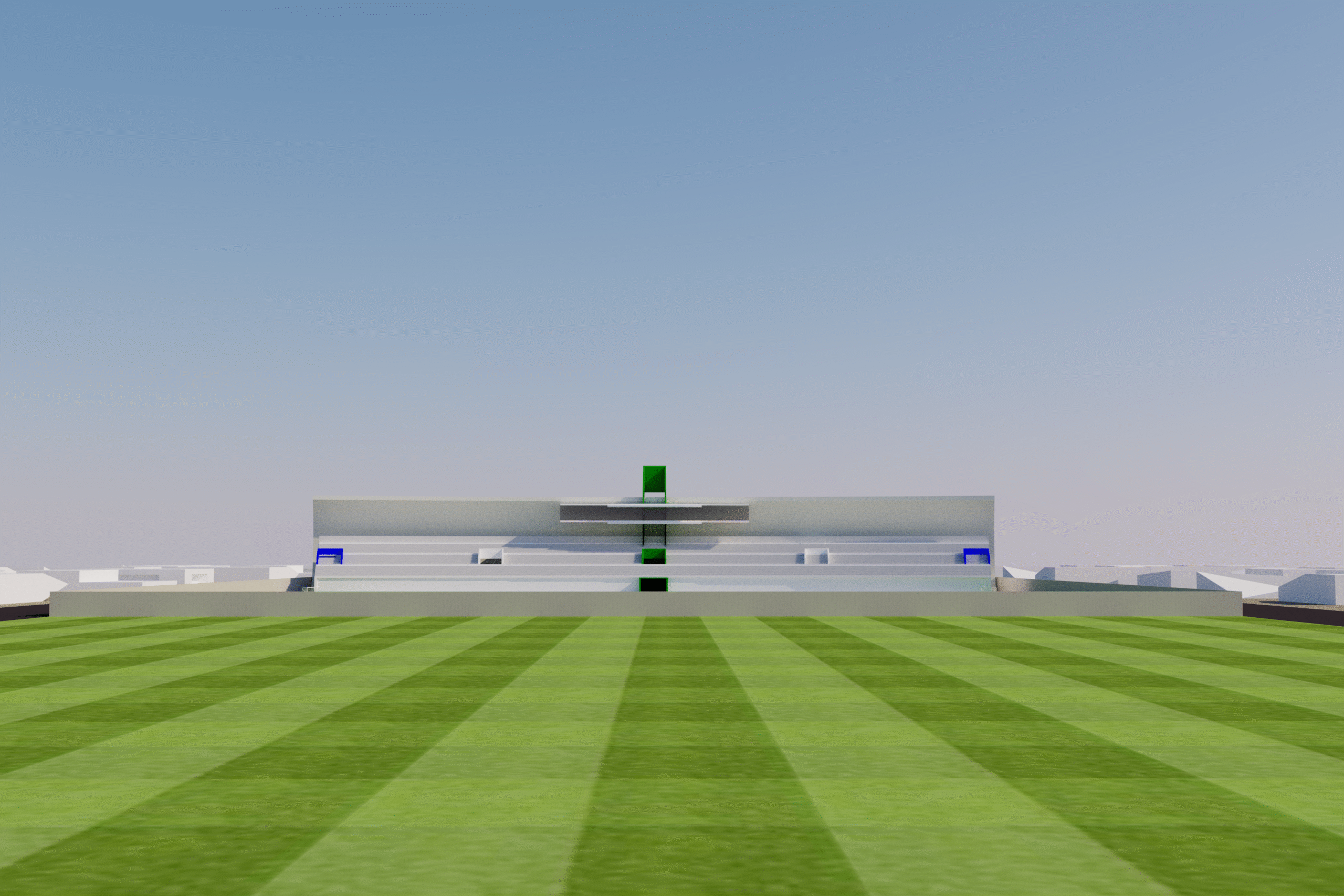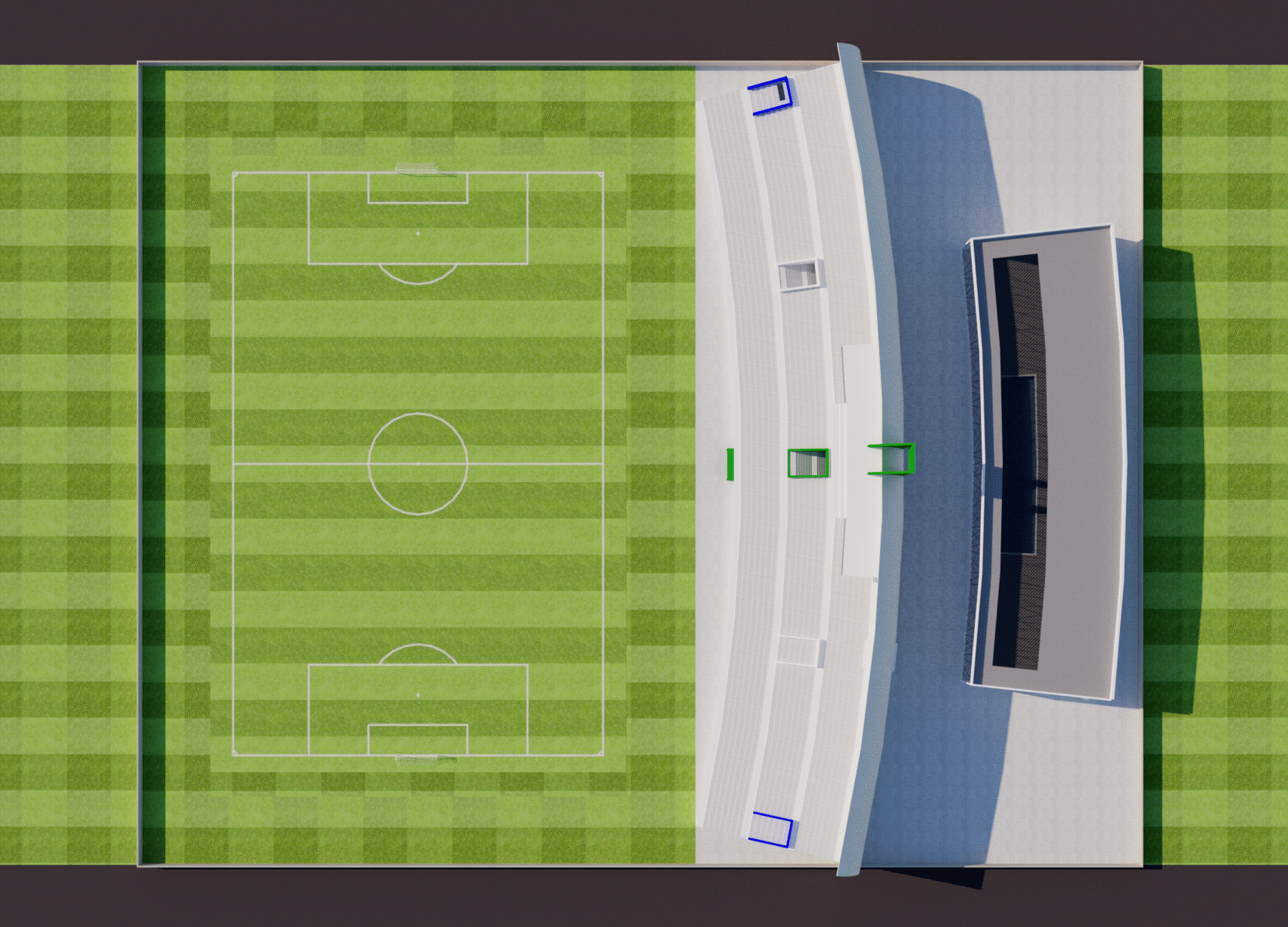The Bonthe Sports Complex exhibits a low, horizontal composition with a strong emphasis on symmetry and axial alignment. The 5000 persons Arena stands as a central vertical element, accented by the green pitch, creates a clear focal point and organizes the structure along a dominant axis. Layered horizontal planes define the façade, projecting a sense of balance and order, while the recessed volumes and voids add depth and variation. The wide, flat form integrates seamlessly with the expansive foreground, evoking a monumental yet restrained modernist character.




