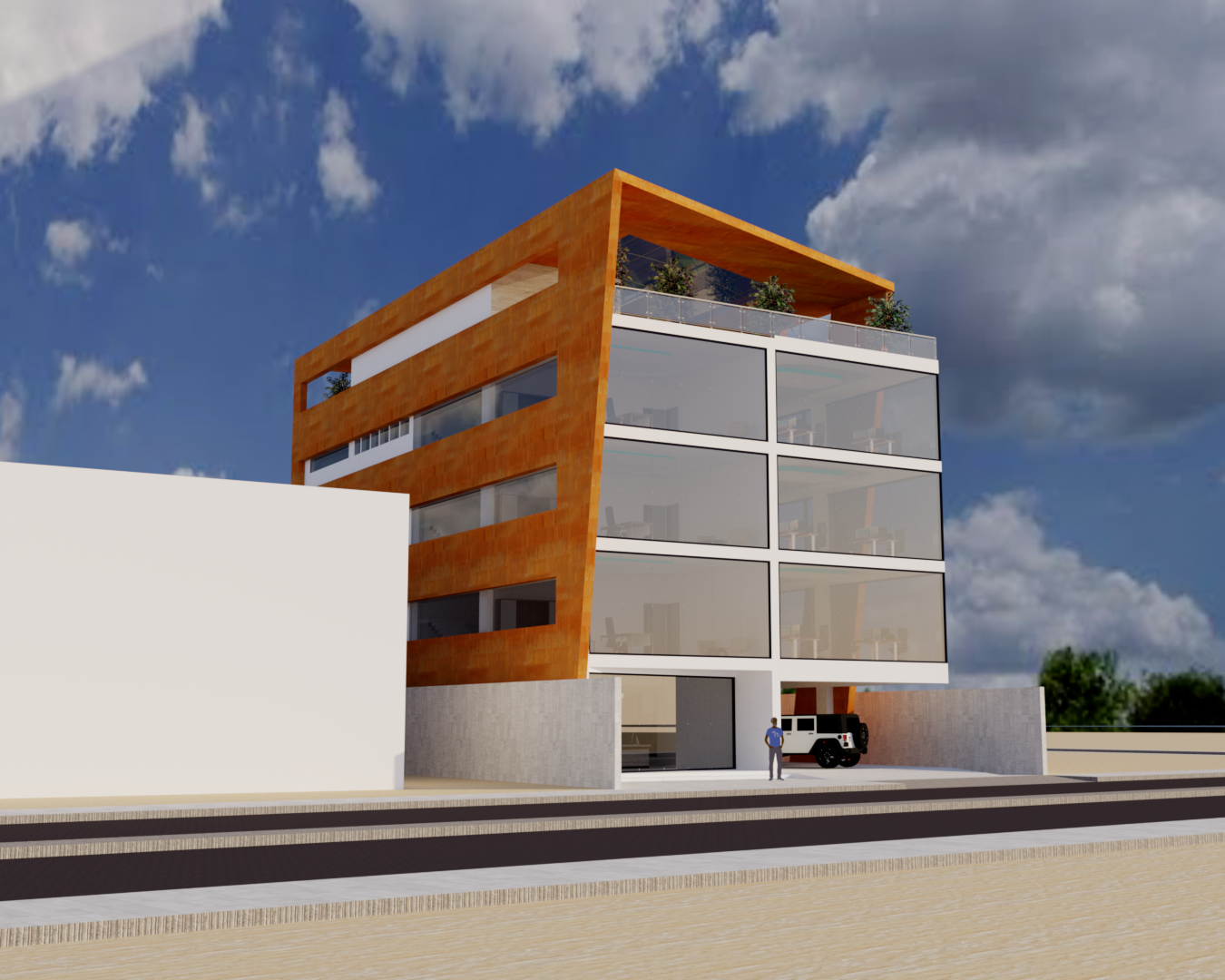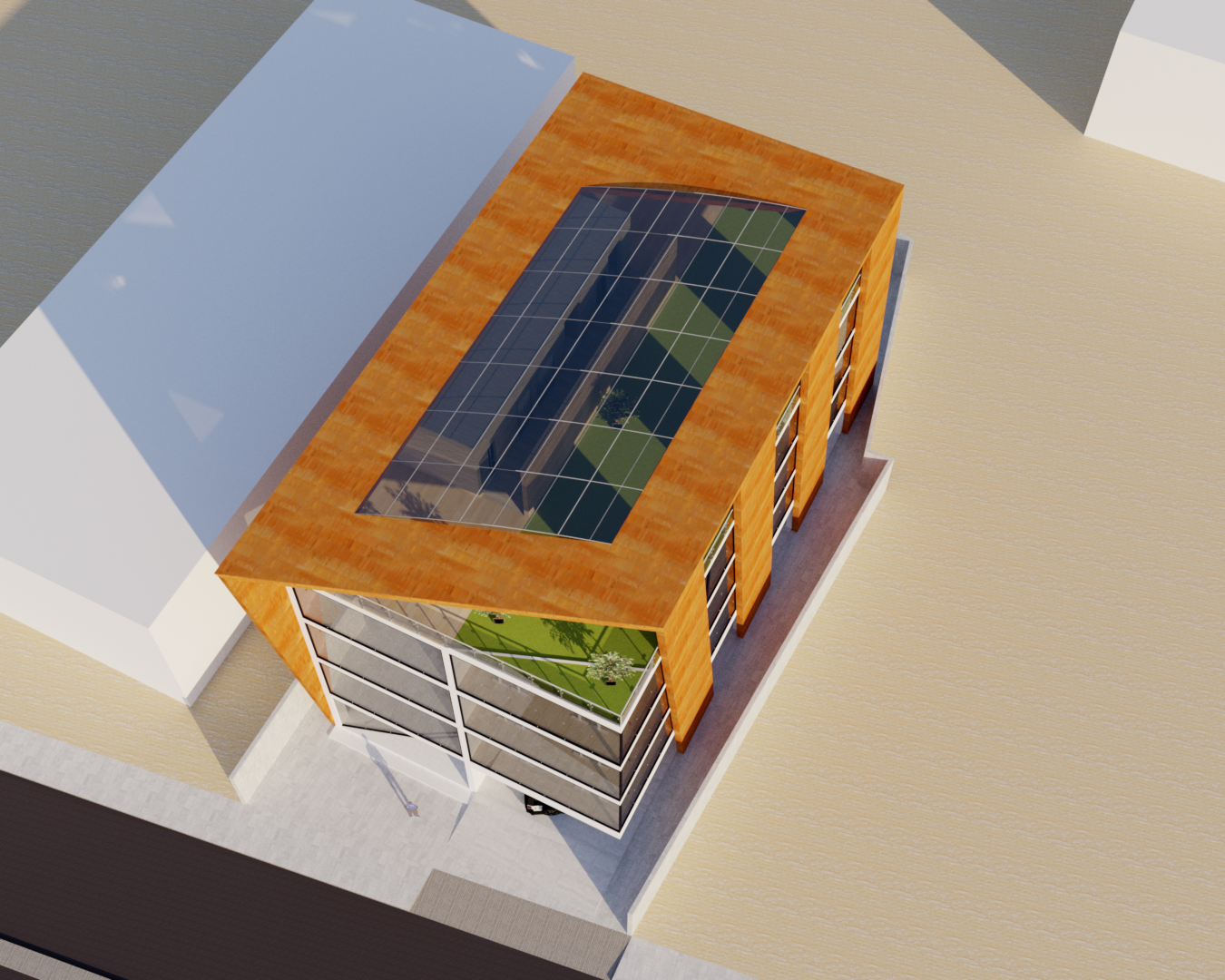This contemporary office building redefines the urban workspace through a bold interplay of structure, transparency, and material warmth. Its corten steel exoskeleton forms a sculptural frame that tilts forward, giving the façade a dynamic, forward-leaning presence. The rhythmic vertical and horizontal lines emphasize both order and innovation, while the rust-toned shell contrasts elegantly with the crisp, glazed volumes within.
Designed for openness and light, the building’s full-height glazing floods each floor with natural illumination, enhancing visibility, energy efficiency, and user comfort. The recessed ground floor creates a shaded threshold for entry and parking, offering both functionality and a sense of welcome. This layering of transparency and depth communicates confidence and modernity in equal measure.
Crowning the structure, a partially transparent roof encloses a landscaped terrace; a green retreat that promotes well-being and sustainability. By combining expressive form, efficient planning, and environmental responsiveness, the design celebrates the balance between structure and experience, making it not just a workspace, but an architectural statement.



